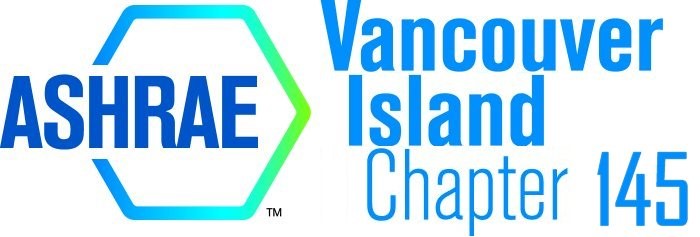2015/16 Chapter Winner
Category: other Institutional Buildings for a new Facility.
Submitted by, Louise Smith (She/Her)
AME Group
Centre for Athletics, Recreation and Special Abilities (CARSA)
introduction:
The University of Victoria’s new Centre for Athletics, Recreation and Special Abilities (CARSA) is a world class sports and recreation facility that will provide opportunities for a diverse range of activities and superior training facilities for high performance athletes. The LEED Gold targeted Centre is approximately 190,000 sq.ft. in size and its vast amenities include a huge multipurpose indoor field house, a new 2,100 seat gymnasium, squash and racquetball courts, a sports therapy clinic, team rooms, and a 16 metre climbing tower.
Designed with enhanced sustainability features, the project benefits from water to water geothermal heat pumps as well as a connection from the existing Campus District Heating System to heat/cool the building. Its solar hot water system will pre heat the domestic hot water load. These methods of delivering energy offer greater year round efficiency and operational savings as well as being environmentally friendly. In some areas, natural ventilation, relying on the wind effect and temperature differentials, is used to provide fresh air to the occupied space and reduces operating costs because no mechanical power is required, thus reducing carbon emissions. Displacement ventilation supplies fresh air at low levels to the occupied space in other areas. This air distribution method reduces energy and improves indoor air quality. Heat will be harvested from a nearby computer centre, via water to water heat pumps, thus providing the building with useful and innovative energy. The extensive use of natural light will reduce dependency on artificial lighting and, by integrating the campus treated waste water system to flush toilets and urinals, UVIC will save water and energy, which is extremely beneficial to gaining valuable LEED credits.

